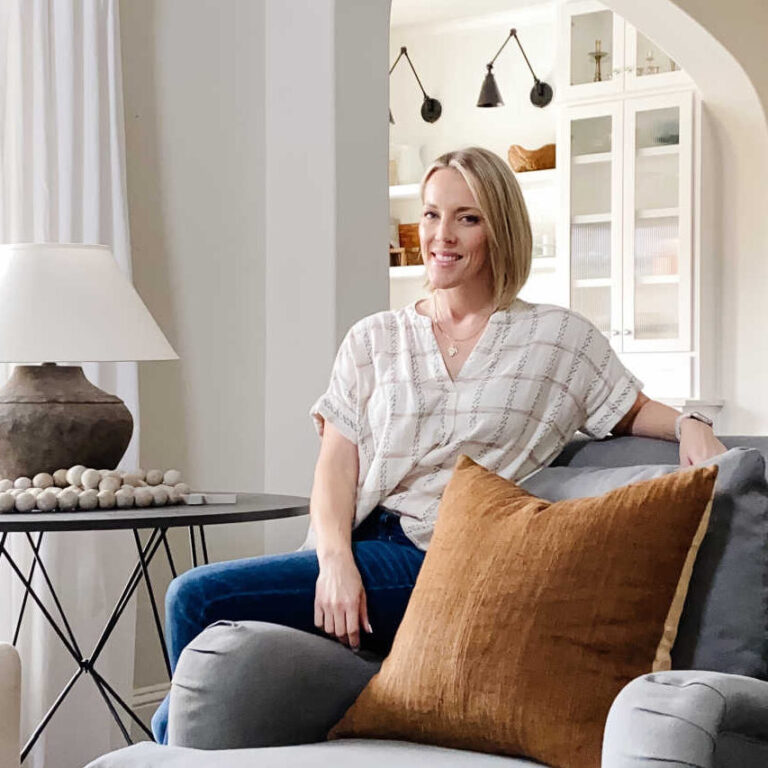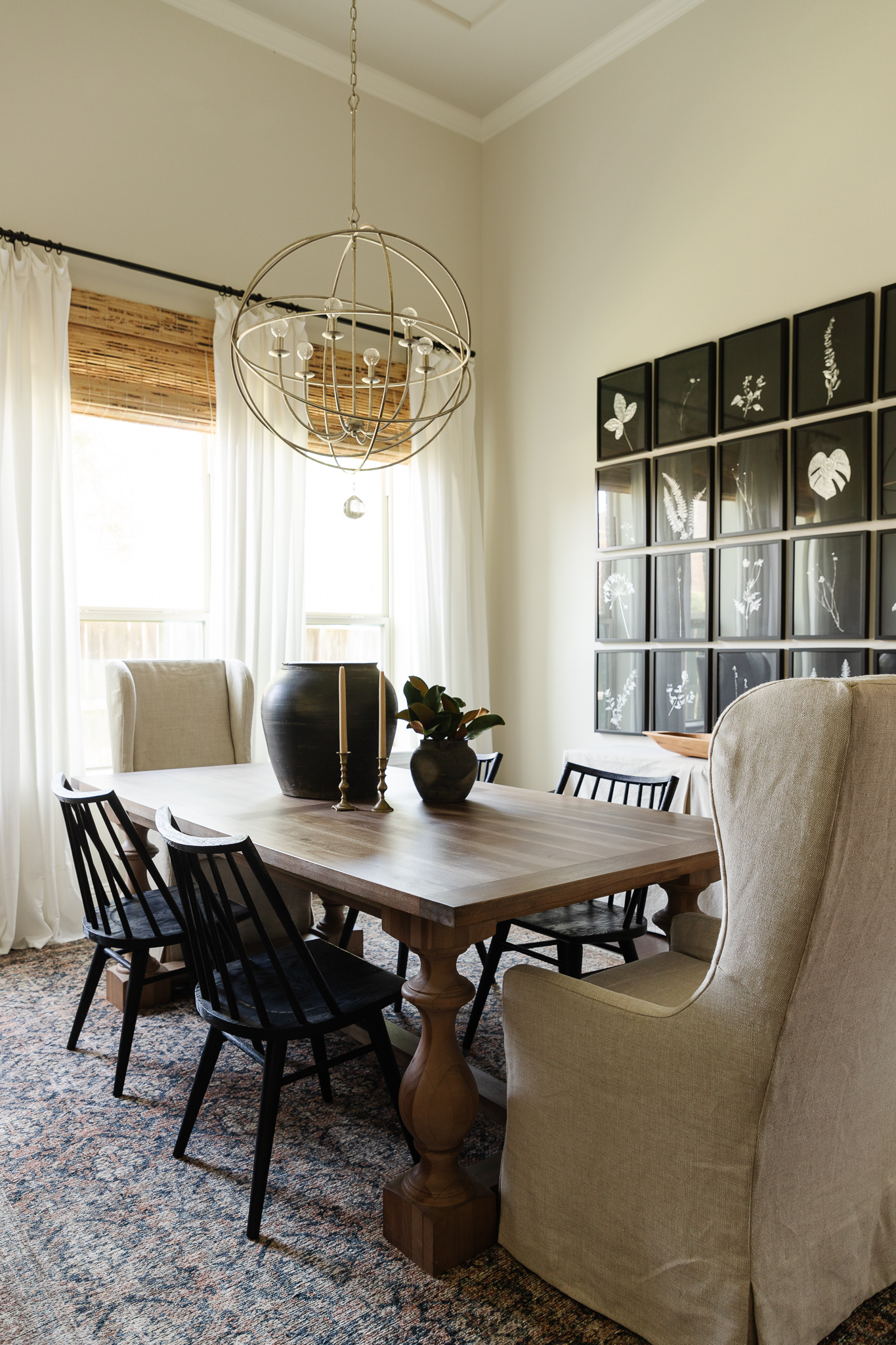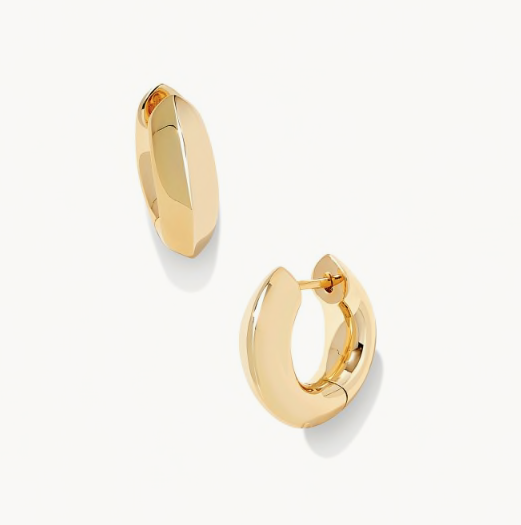Kitchen Nook Built-in Measurements
Some affiliate links are used at no additional cost to you. Thank you for supporting my blog! For more information, visit my Disclosure.

Believe it or not it has been four years since we added the built-ins to our kitchen dining space. Time truly flies. You can read all about the build here and the after here. One of the more common questions I get from readers are for the kitchen nook built-in measurements. I love that you all love that part of our kitchen so much! The best is when you guys send me photos of the built-ins you had done after feeling inspired by ours. I love seeing your homes! So I thought it was time to devote an entire post to the kitchen nook built-in measurements. But first, a little backstory on why we added them.
The Funny Reason We Added Built-ins

This was built all to house an espresso machine that my husband had fallen in love with. Yep, the one you see in the photo above. I know, it sounds absolutely crazy. We didn’t have the clearance for the machine of his dreams to sit on our existing kitchen counters under the cabinets. Here’s where the “If You Give a Mouse a Cookie” story gets going.
Since it wouldn’t fit in the kitchen Mike suggested we sit it on a small metal rolling table in the dining area. I gave him the “are you crazy that’s going to look awful face”. I suggested purchasing a buffet for the kitchen nook and housing it there as a nicer looking option. But we didn’t want to damage the top of a brand new buffet with water and spills so we talked about adding matching stone to the top of it that would tie in with the kitchen.
Well once you add up the cost of a large buffet and stone for the top we were getting into a pretty pricey piece of furniture. If we were going to be spending THAT much we might as well spend it on something that would truly benefit the entire kitchen. So I started drawing up sketches of my dream built-in. And then it actually happened. And it was perfect. It made our entire kitchen so much larger and we found ourselves wishing it had been there all along.
The Measurements

- Total Width – 10′
- Total Height – 10′ (floor to ceiling)
- Counter Height – 36″
- Counter Depth – 21.25″
- Base Cabinet Depth – 20″
- Top Cabinet Width (each) – 32.5″
- Top Cabinet Height – 84″
- Top Cabinet Depth – 12.5″
- Shelf Width – 53″
- Shelf Depth – 12″
- Shelf Thickness – 2″
- Counter to Bottom of Bottom Shelf – 27.25″
- Top of Bottom Shelf to Bottom of Top Shelf – 16″
- Top of Top Shelf to Ceiling – 36.75″
So there you have it! I have never regretted any of the built-ins we have added to our home. Storage galore and just plain beautiful. Is this something you would consider for your own home?
Comments
-
Absolutely love this! We are in the process of meeting with our designer for a dining room built in. Of everything I have saved on Pinterest, yours is the one I keep coming back to! My crazy reason is because I want a place to put the China my mother wants to pass down. People say dining rooms are fading, but I love ours and we use it often!
Thanks for this post!
















Leave a Reply